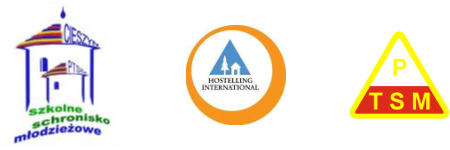About the hostel
The dominant investor in the area around Błogocka Street was the military, first the Austrian and, in the interwar period, the Polish. By the end of the 19th century, a modern military district was established in the area, probably based in part on typical plans drawn up at the Vienna Military Technical Academy by Franz Vongruber. The most significant military investment in Cieszyn in the interwar period was the construction of the Soldier’s House.
The Soldier’s House is the last major public building realized by Cieszyn architect Alfred Widermnn in the period between the two world wars. Fortunately, design documentation has survived to our time in the Central Military Archives in Warsaw. The building was constructed in 1933-1935 on land donated by the city to the Committee for the Care of Soldiers. The opening ceremony took place on November 11, 1935, and the investment was carried out by Jozef Raszka’s construction company. Excerpts from the projects were published in the two-volume prestigious publication Military Construction 1918-1935, edited by Aleksander Król. The perspective drawing reveals the architect’s excellent sense of form and proportion. The massing reflects all avant-garde trends of the second half of the 1930s. The composition is made of cuboids, the asymmetrical intersection of which forms a risalit, where Alfred Wiederman placed the main entrance. Cornices harmonizing with the window muntins create horizontal divisions in the façade of the decorative risalit from the side of Błogocka Street, vertical accents are pilasters and a ship’s mast mounted on the top, in order to better illuminate the staircase, the right corner was glazed. The interior, like any building of this type in interwar Poland, probably contained: theater and cinema rooms, dining rooms (inn), library, and reading room, common room, gymnasium, casino and soldier’s hotel, in some cases, as just in Cieszyn, a multipurpose room was arranged that served as a performance and sports hall. On the first floor plan, you can see a niche with a stage, which has a built-in cinema screen, according to witnesses’ accounts, the function of the building cinema until the 1960s. On the preserved plan of the ground floor we can see a number of utility rooms, providing users with the highest comfort of service on this floor were located: dressing room, kitchen, tea room, cupboard, drinks store (probably refined liquors, which the army did not shy away from) food was transported to the representative rooms by small elevators equipped with both kitchens arranged symmetrically at the two ends of the basement.
Przemysław Czernek, Szlakiem Cieszyńskiej Moderny, Cieszyn 2012.
